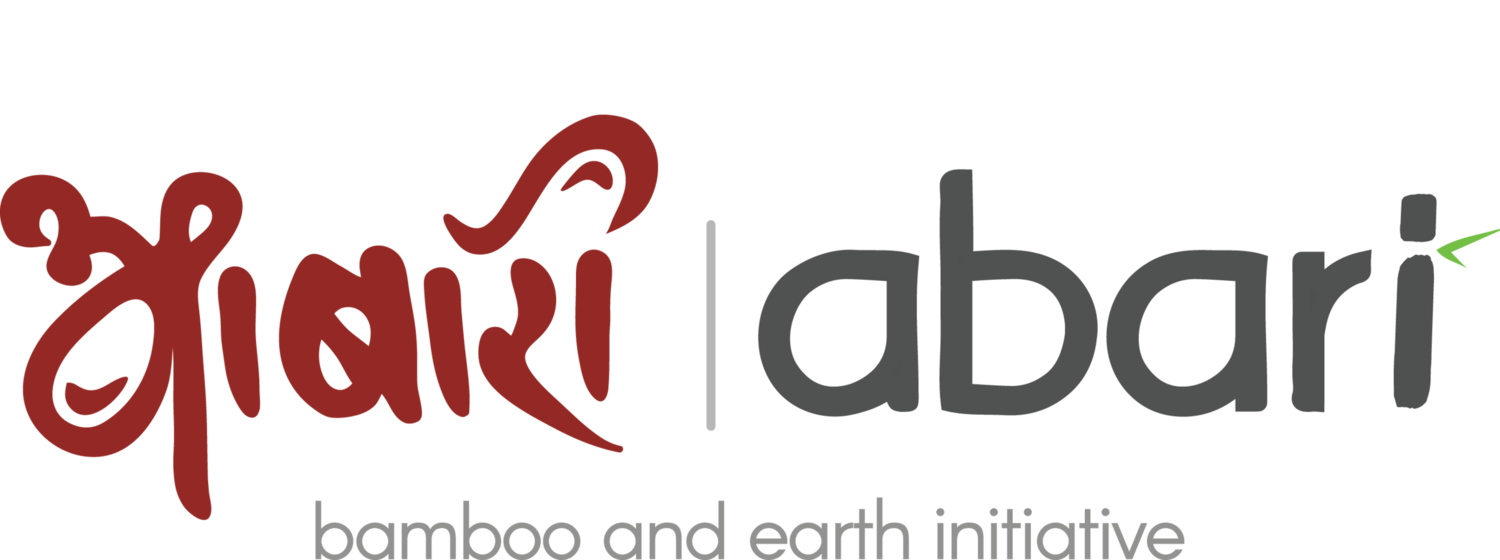Project Mero Gaun, Kulay, Nuwakot
Abari is creating a model village in Kulay, where sustainability and creation of a value chain will be fostered. With this premise, Abari will be assisting the villagers to build Compressed Earth Block and/or Mud and Stone Housing, using locally available resources. The house in itself is a modern interpretation of vernacular architecture with contemporary technologies. It will be earthquake resistant and will strive to harness alternate energy through orientation of the sun path and the selection of building materials. Along with this, the other aim will be to help the inhabitants to realize entrepreneurial activities in the village.
View of Kathmandu Valley from Kulay | Photo: Sagar Chitrakar
Who are we building it for?
Kulay, is a beautiful village overlooking the mountains in Okharpauwa Village Development Committee, Nuwakot about 12 km North-West of Kathmandu. Each of the 55 houses located in Kulay were significantly affected by the earthquakes. This disaster has crippled the livelihood of the indigenous Tamang people of the region and they continue to remain one of the most underserved communities in Nepal.
Kids from the local region | Photo: Sagar Chitrakar
Post earthquake Design
The Compressed Earth Block and/or Mud and Stone House structures will be the first community-scale reconstruction after the disaster. The design has incorporated topography and local resources as major factors for earthquake resistant building.
Construction
The housing construction will utilize locally available resources like wood/stone/mud to minimize cost and encourage people to use local resources. Individual homeowners will have the option between wall materials for their home. They can choose either Stone wall or Compressed Earth Block. This will be reinforced by concrete beams with steel vertical reinforcement. For the framing of the roof, the use of timber frames will be light weight. The method and use of the above mentioned materials will be make the house conform to earthquake resilient design.
Conceptual | Side Elevation
Design
The Model House is designed in such a way that it’s materials are highlighted in it’s natural form. The building will emphasize itself through a beautiful rendering of it’s wall and it’s roof will be the main highlight.
The ground floor is for the house owner. And, it will have a bedroom space for two to three people, and a kitchen with adequate space which can be expanded to a dining room, a living space and a storage space.
Conceptual | Front Elevation
The upper floor will serve as a home stay for guests. The entrance through an open wooden staircase adjacent to the house will provide some privacy between home owner and guests. The living space will have huge floor to ceiling windows on both sides in order to provide ample light and take advantage of the sweeping panoramic views of the hillside. The guest quarters will also have a semi-open outdoor space, where one can relax while looking at the view.
Concrete Objectives of Project Mero Gaun:
- Designing a model village that integrates sustainable design practices in relation to energy, agriculture and livelihood.
- Provide trainees with necessary skills—masonry, carpentry, plumbing etc. with a focus on vernacular tradition—in order to become entrepreneurs, and to facilitate post-earthquake Owner Driven Reconstruction.
- Design of individual homes with home stay, improved animal husbandry, rainwater harvesting and biogas.
- Build capacity through social enterprise to help locals build a Community Facility Center (CFC) and rebuild their own permanent homes. The CFC will help facilitate Owner Driven Construction by serving as a center for training, knowledge diffusion, technical support and a place to store and access tools and materials.
- To build using natural building materials such as wood, earth and stone.
- To design community enterprise like trout, strawberry farming and home stay.




