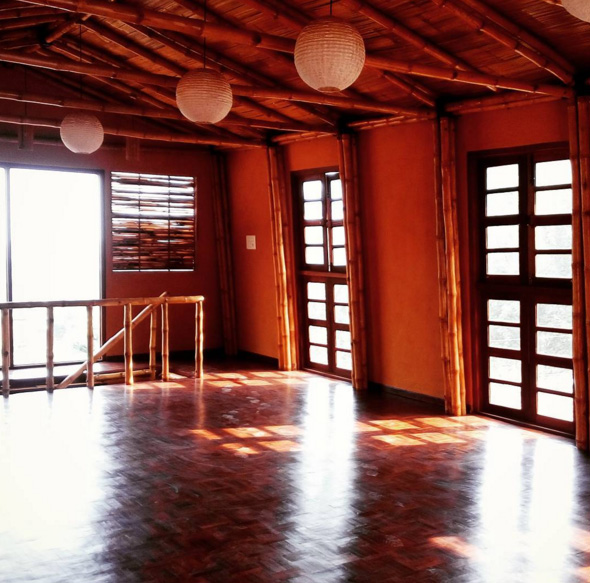Earth and grass meditation hall and cafeteria
Material : Bamboo and Mud
Project timeline : May 2015 - October 2015
Description:
Bamboo cafe and meditation Hall
We always thought the organic curves, dark brown blemishes, golden hue of bamboo juxtaposed with warm earth plaster had very spiritual feeling. This belief was reinforced, three months ago, when a very respected Buddhist monk came to our building asking us to build a meditation hall and canteen for his monks because he thought the monks could meditate better in such ambience.
He reminded us that Buddha also lived and meditated in Venuban- venu means bamboo and ban is forest in sanskrit.
We feel very humbled to get an opportunity to build a sacred space. For the first time in Nepal and South Asia, we are building two story bamboo with structural bamboo. The structural frames are made of bamboo and the walls are built in modernized Barahaque technique which originated in Colombia and known to have survived many earthquakes.
The building will have big spans of windows,filtering in the mountain light,giving our bamboo a magical emblazoned glint, and keeping the building well lit and thermally comfortable all day into late evening. They also frame the beautiful pines seen all around the monastery, with an opportunity to view their beautiful sunrise and sunset.
This two story building design is a first of it's kind in Nepal. It consists of a structural bamboo frame which has a slight inclination. This ensures the wall panel framework and the transverse facade has a gentle inclined profile, subtly diffusing the effect of a two storey mass. The building design has incorporated large glazing and big windows to welcome the sunlight, an uncommon design feature in buildings created with natural building materials.





