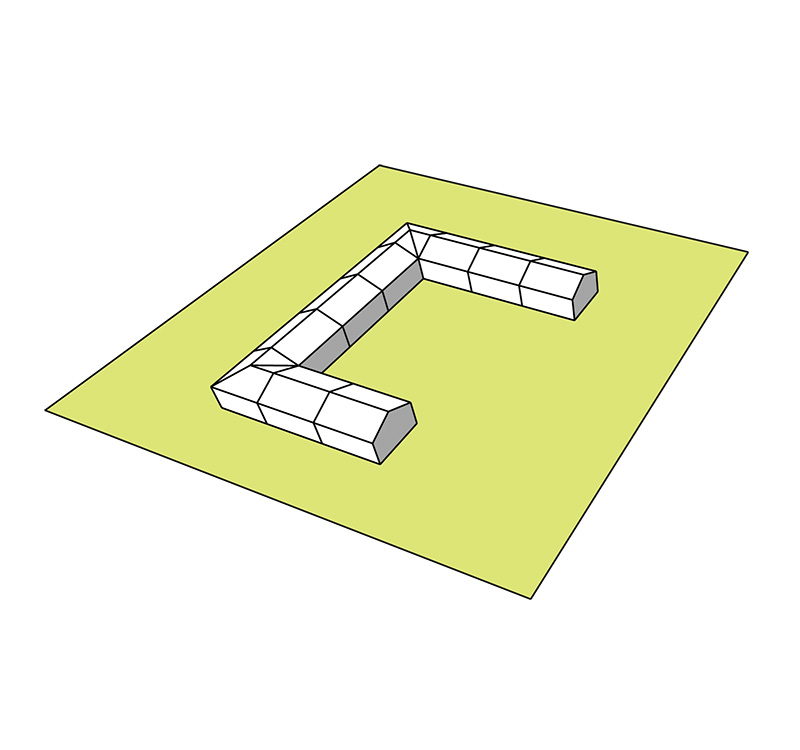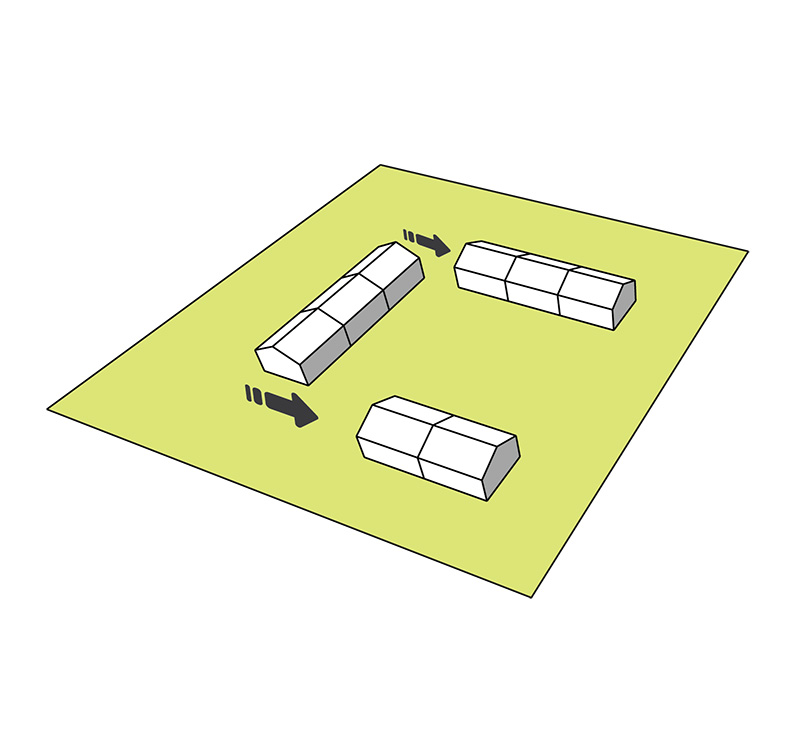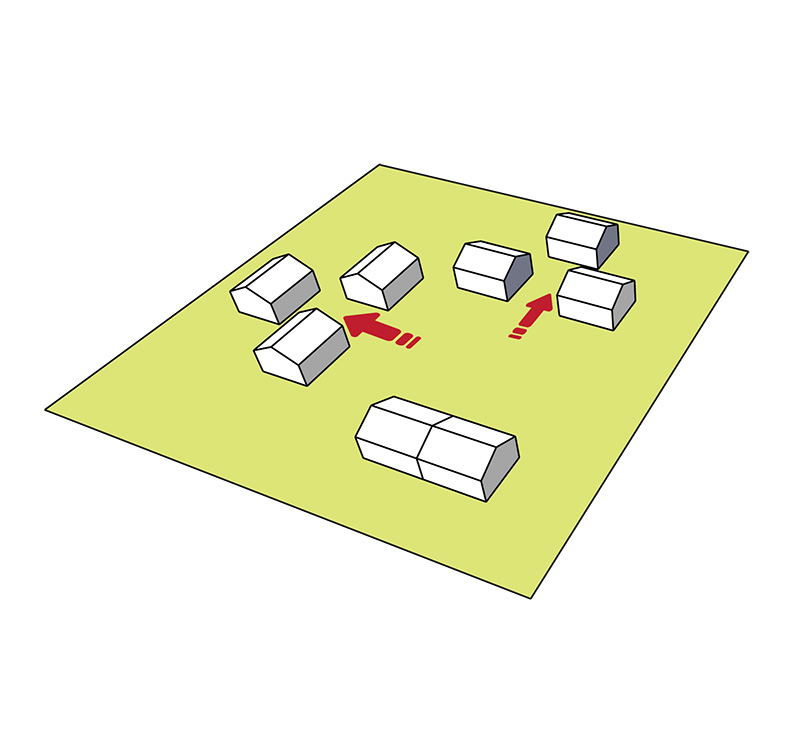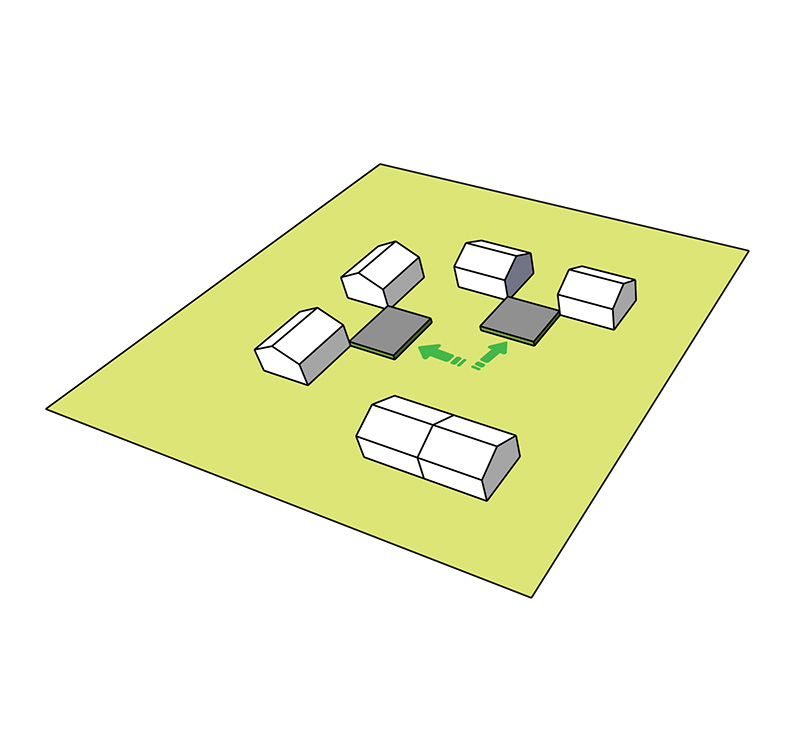Open Source - Permanent School Design
“The highest education is that which does not merely give us information but makes our life in harmony with all existence”
-Rabindranath Tagore.
INTRODUCTION
Our intention is to rethink the existing paradigm of educational spaces for children in Nepal post earthquake. The buildings will be made from locally sourced materials and constructed using modified vernacular techniques designed to create safer and inspiring structures. The school of Nepal’s future will feature intuitive natural technologies as well as permaculture values in order to instill a strong sense of curiosity and thirst for knowledge in the children.
CONCEPTUAL




The play space component is an integral part of the design and it will challenge the typical design of classrooms all over Nepal. This multi-functional space can be conceived for many functions such as an covered play space, an art center, a small theater and a communal space. Moreover, having a covered play space will allow the students to move and play around regardless of the weather conditions
DESIGN
The permanent school designed by ABARI can transform and expand according to individual village needs and site conditions. Built with local, natural materials and will be climate responsive and have universal access.
MATERIALS
The materials used in construction will be local and traditional yet constructed with innovative contemporary building techniques. Almost all of the selected materials will be site specific, budget conscious and will retain their natural beauty and texture.
These choosing products that are widely available at or close to the build site will reduce transportation costs and respond more to the natural environment.
CONSTRUCTION DETAILS
The structural design for each building will be multi-hazard resistant and will act as a model for earthquake resilient structures for the entire community.
The foundation of the structure will be composed of stone masonry with cement and sand mortar. The particular design details will be site specific with regards to the availability of the local materials. The bond beam which sits on top of the stone foundation will be of reinforced cement concrete. From the bond beam, as per the design, the vertical reinforcements will be installed for the masonry walls which will provide stability and strength for the whole structure.
As per the selection of the materials, the masonry walls will be raised with horizontal reinforcements at certain intervals. This will further reinforce the masonry walls. The windows will have a sill and lintel beam and all the doors will end at the same lintel level.
In addition to selecting an appropriate truss, the connection details will vary with the design. The truss will sit on top of the lintel beam and will have adequate and appropriate supporting mechanisms. The truss will be backed by purlins at certain intervals which will be defined by the selection of the materials. For the traditional ceramic tiles, a layer of flattened bamboo will be placed on top of the purlins with a thin layer of mud. The mud acts as a source of insulation and will help to level the entire roof. For corrugated metal roofing, an extra layer of flattened bamboo will be kept under them to provide insulation and maintain optimum level of indoor temperature.
THE PHILOSOPHY
ABARI believes that through the hands on construction process with locals, not only is a building created, but a whole community can be empowered. The provided design for the school is considered flexible and we welcome involvement from the local community in both the building and planning phase in order to reinforce a sense of ownership and pride. One of the objectives for this type of ecological building construction is to inspire others to imitate the new style of construction and foster a new trust in the local and vernacular materials.
This is an open source design, feel free to download, comment and collaborate in the process.
