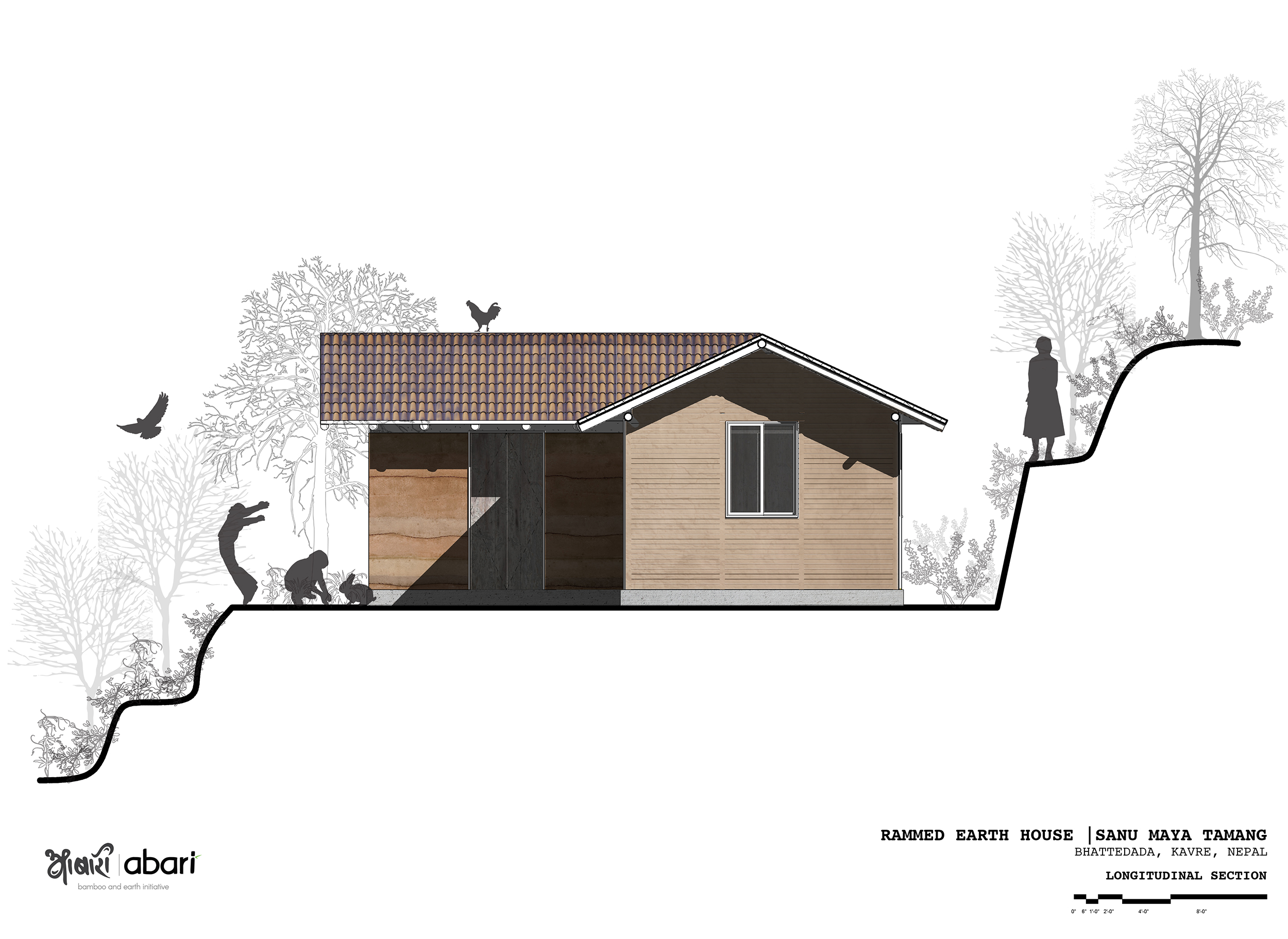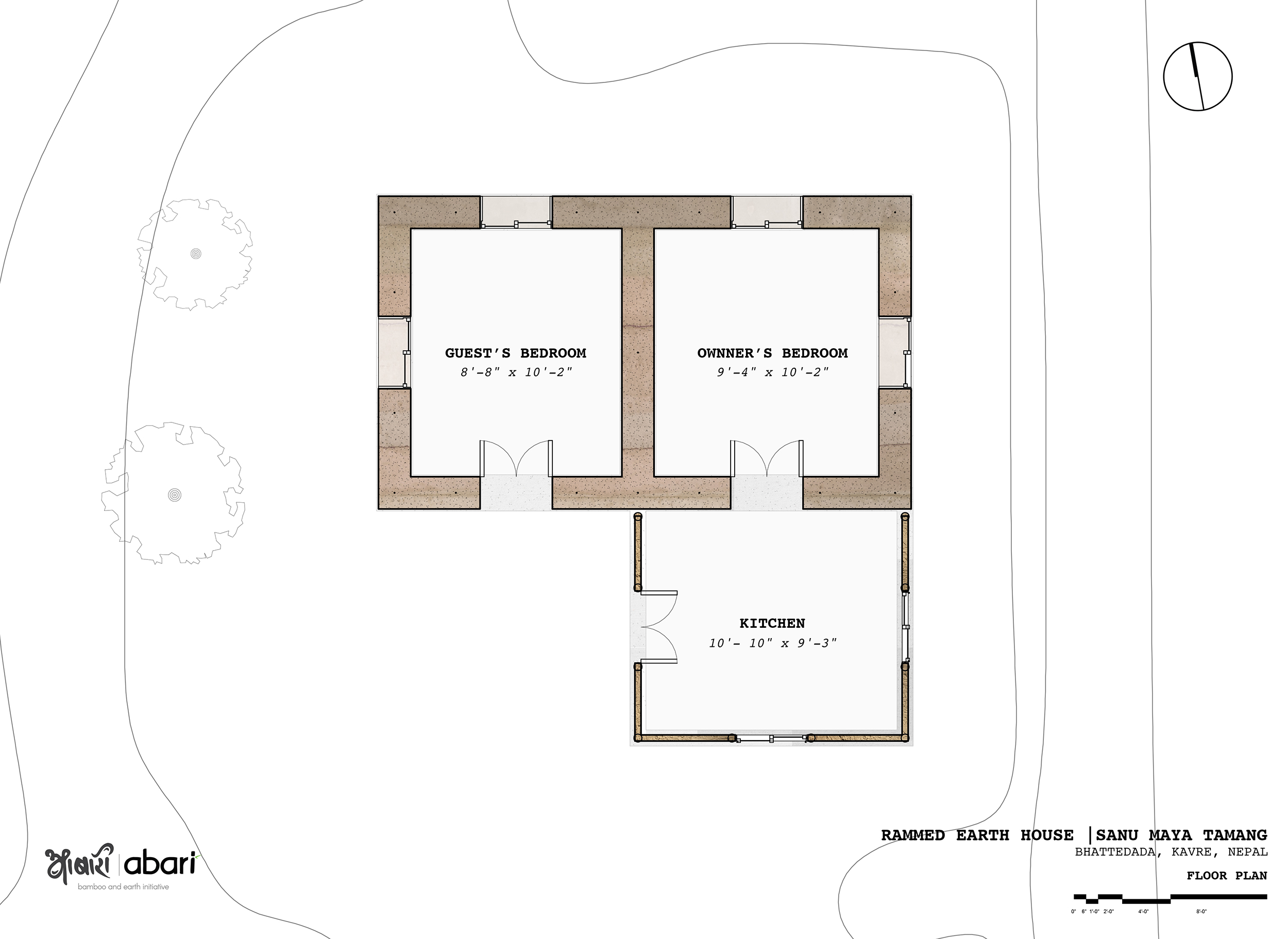ABARI is building homes now!
In collaborative efforts with The Karmi Initiative, ABARI is co-sponsoring and constructing a rammed earth house for Sanu Maya Tamang. The house is modern, earthquake resistant and is oriented to the sun path to make it passive solar. The aim of the house is to inspire and build confidence among locals to use locally available resources.
The workshop entitled ‘Parma Swarm - "Volunteers Converge for Relief, Rebuilding, Regeneration, and Recovery Post-Nepal Earthquake" is demonstrating design principles and construction processes for re(building) sustainable houses that are earthquake resilient, cost-effective and amenable to owner-led construction.
Who are we building it for?
Sanu Maya Tamang, is a single mother who loves ramming the walls with us. Raising two of her children all alone, she has been constantly been discarded for being a widow and raising a differently abled child. With a daily wage of NRs. 250, she has a hard time managing her girl whose disease has not been diagnosed yet by the local doctors and sadly, she cannot afford to be in town to see a doctor. Her son on the other hand was supported by Rotract for his education a few years ago but the funds stopped coming in.
Post earthquake Design
The rammed earth structure being built for Sanu Maya Tamang in Bhatte Dada is the first permanent house of its kind, designed and built post disaster. The house is strategically designed with respect to the topography of the site. With picturesque view, the house has been designed in such a way that it has a potential to give out a room for home-stay for tourists. As for Sanu Maya, she will have ample space in the house for her bedroom, kitchen and storage room for herself and her family!
Construction
For the construction, rammed earth is used as a primary material with wattle and daub as secondary. Keeping earthquake resilience in mind with respect to the "L Shape" of the building, there is a provision of expansion joint between walls of two different materials. There is also provision of vertical reinforcement at every corner and openings of the rammed earth, which will provide the tensile strength to the structure. To maintain the ethnicity of the community and tradition, ceramic tiles will be used as roofing materials. For the framing of the roof, bamboo will be used as a rafter and wooden studs as purlins.











